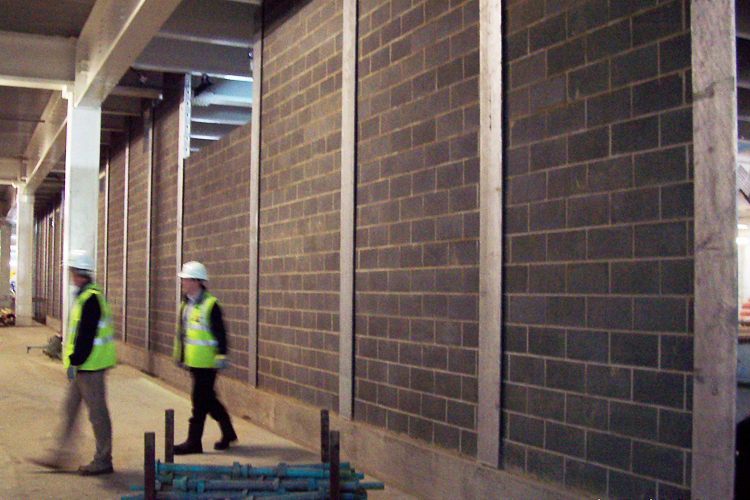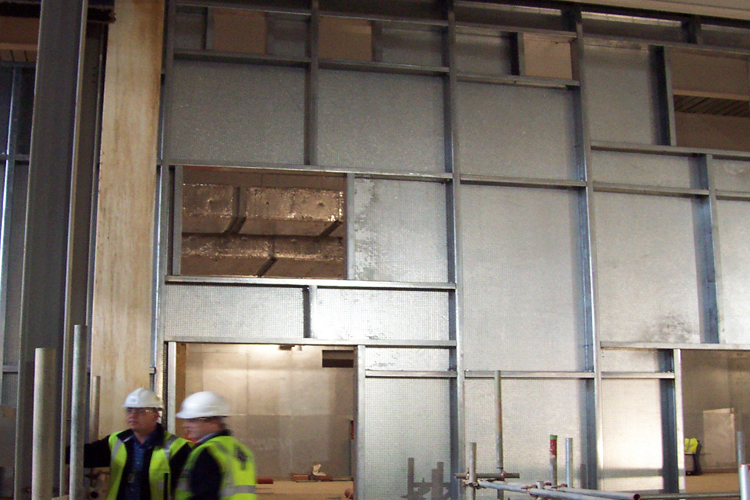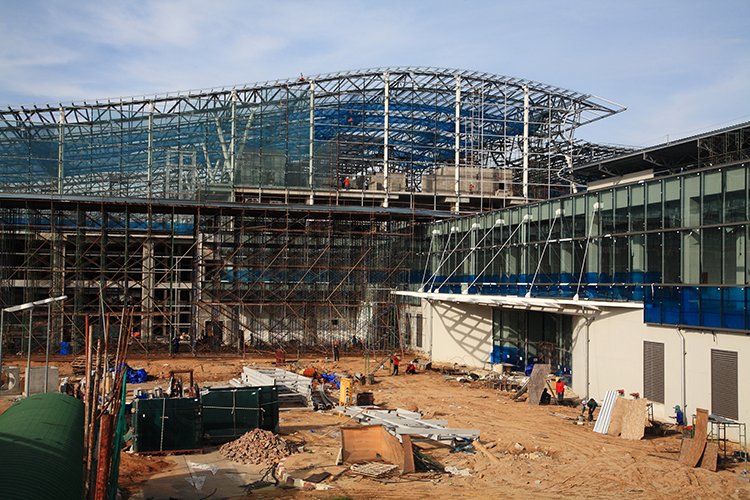
T5 - Challenging and Innovative
Europe’s largest construction project at the time with many challenges:
► a site the size of Hyde Park with only one access
► up to 250 vehicles arriving per hour
► materials delivered to a consolidation centre in a three day window
► multiple teams with separate areas of design responsibility
T5 pioneered the use of BIM, which they called their Single Model Environment (as BIM was not an industry term yet).
The Traditional Approach
Mace Construction were contracted to produce the production detailing of all 1845 walls within the basement of the terminal building. These walls were constructed from 20 different systems, could all be up to 400m long and require structural engineering.
A traditional manual approach would rely on 30+ architectural technicians to:
► extract relevant information from the bulding models
► structurally design each wall system
► create detail drawings according to rigorous CAD standards
► generate accurate material quantities
To do this for all of the walls in the main terminal's basement was estimated to take 26 man-years.
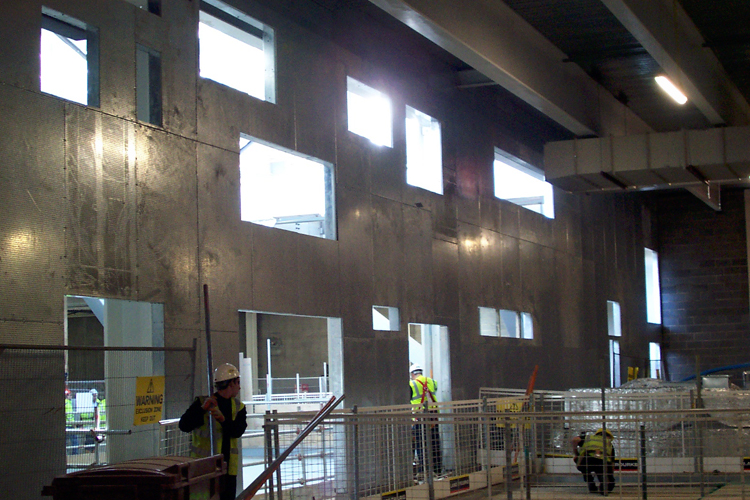
A Radical Approach Using Automation
Mace contracted DAS to take a radical approach using automation technologies. A team of 7, including 2 DAS automation specialists, would define all the engineering and detailing rules. DAS would then automate the process into several stages:
► extract geometric and engineering parameters for each wall
(height, type, location, penetrations, interfaces, fire-rating, etc).
► create a fully engineered 3D solution for each wall.
► generate fully detailed drawings which included;
plan, elevations, materials schedule, paper-spaces, title blocks, etc.
Performance and Results
The project was a major success with many benefits, including:
► time for detailing a wall was down from 2 days to 15 seconds
► drawings were high quality, and free of CAD errors
► material quantities were accurate to the nearest bolt
► optimisation rules significantly reduced material waste
Significant project time was ‘clawed back’ when other teams ran late as automated generation could be carried out minutes after the release of ‘upstream’ data.
An estimate by Mace indicated cost savings of nearly £1M.
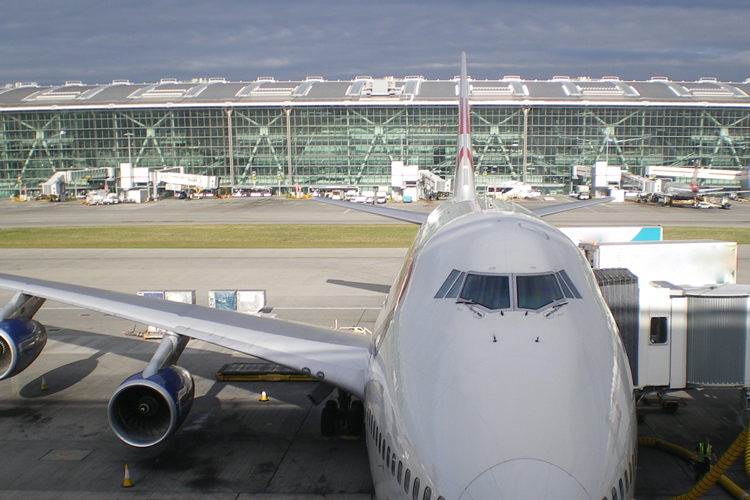
Permanent Knowledge Capture
Significant benefits were seen beyond the initial phase of work.
The developed solution was re-used on the walls above ground with few additional rules written, despite several new wall types being added.
It was then reused again for the fitout of the terminal building.
Much that had been learned by project teams could easily have been lost using a traditional approach,
but the use of automated formalised knowledge meant it could be reused multiple times.
