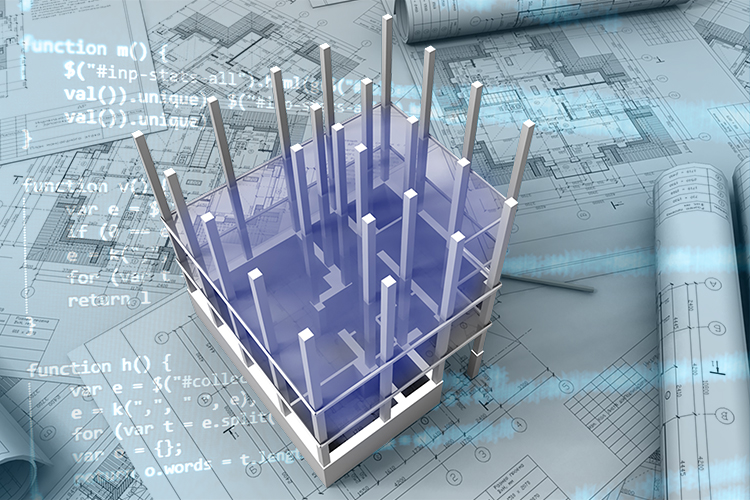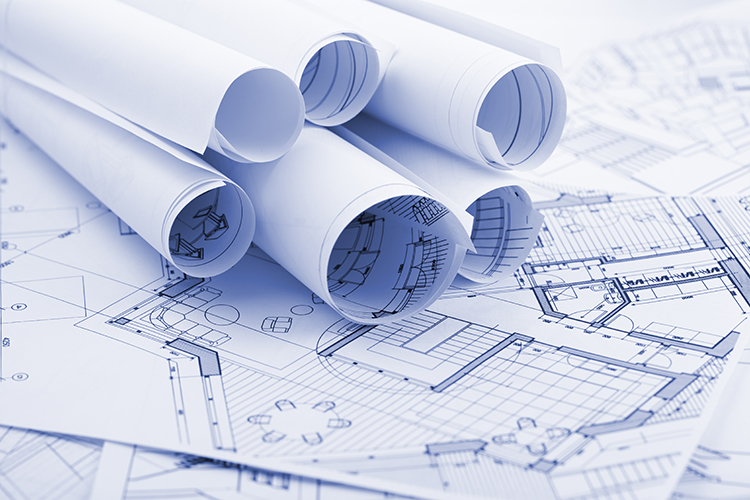
Work Faster and Smarter
For large construction projects, the development of a Building Information Model relies on the repetitive application of rules for each type of building element.
DAS have combined their Revit knowledge with their automation expertise to construct a platform that turns Revit into a BIM power tool. Rules can be quickly captured, automated and maintained in a succinct human readable form.
Complex Engineering
DAS's automation platform allows the fast capture and automation of complex engineering knowledge for a large variety of building elements. For example, wall elements would have rules that include:
► structural engineering
► engineering of wall junctions
► interfaces with other building elements
► handling penetrations
Automated engineering rules can be run so fast, they can even be done in real time!


Effortless Detailing
Manual detailing in Revit is monotous, time consuming and error prone. Rules for detailing building elements might typically include:
► selection of paper sizes and drawing scale
► completion of title block fields
► creation of views and sections
► drawing numbering
► dimensioning, notes and annotations
Drawings and other outputs, can be created effortlessly in minutes rather than hours or days, and to a consistent high quality.
Consistent High Quality
It has always been difficult to ensure high quality in the drawing office. Using automation technology to capture the knowledge of cross-discipline experts within an orgainisation, we can create a formalised and testable process that delivers best practice every time.
In addition to engineering and detailing rules, sets of validation rules can also ensure that a model is ready for engineering. Issues such as bad connections or invalid component configurations can be identified and corrected before they impact on downstream processes.
